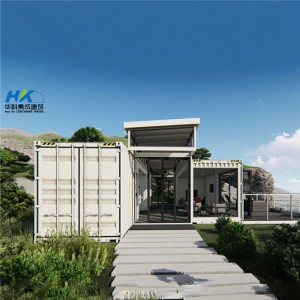Shipping Container House
-

High Quality Spray Foam Insulated Modular Prefabricated Shipping Container House by Solar Panel
This container house will be provided solar system for electricity , the solar panel can produce 48 kw every day ingood sunlight condition , and the battery can have a 30 kw storage capacity -

Two bedrooms prefabricated container beautiful homes
This is a 100 square meters prefab modern design container house , it is good for dwelling unite for your first home for the young couple, it is cost affordable , easy maintain, the kitchen , bathroom , wardrobe would be pre-install inside the container before shipping , So, it save a lot of energy and money at site.
It is smart design , large living area , good thermal break system insulated windows in this prefab modular shipping container home, the containers protect your home from the forces of nature: wind, fire, and earthquakes. Our modular and prefab homes are designed to mitigate such forces and keep you and your family safe.
-

20ft container office customization services
Each 20ft container is equipped with complete facilities, ensuring that your team has everything they need to thrive. From high-speed internet connectivity to climate control systems, our containerized offices are designed to create a productive environment that fosters creativity and collaboration. The interior layout can be customized to suit your specific requirements, making it an ideal choice for startups, remote teams, or businesses looking to expand their operations.
-

Transformative Luxury Container Homes for Modern Lifestyles
The versatility of container houses allows for endless customization, enabling homeowners to express their personal style while embracing sustainability. The exterior panels can be tailored to suit individual tastes, whether you prefer a sleek, modern look or a more rustic charm. This adaptability not only enhances the aesthetic appeal but also ensures that each container house stands out in its surroundings.
-

Eco-Conscious Container Home Communities for Sustainable Living
In a world increasingly aware of environmental challenges, the need for sustainable living solutions has never been more pressing. Enter Eco-Conscious Container Home Communities, where innovative design meets eco-friendly living. Our communities are thoughtfully crafted to provide a harmonious blend of comfort, style, and sustainability, making them the perfect choice for those who wish to tread lightly on the planet.
-

Elegant Container Residences: Redefining Modern Living
One of the standout features of our Elegant Container Residences is the high ceiling design, which not only enhances the aesthetic appeal but also creates a sense of spaciousness and comfort. The elevated ceilings allow for an abundance of natural light to flood the interiors, making each room feel airy and inviting. This thoughtful architectural choice transforms the living space into a sanctuary where you can unwind and enjoy the beauty of your surroundings.
-

customizable 40ft container house
Designed for those who seek a unique blend of modern aesthetics and eco-friendly construction, this innovative housing solution is perfect for a variety of lifestyles, whether you’re looking for a cozy home, a vacation retreat, or a functional workspace.
-

40ft modified shipping container house
40ft shipping container house exported to Australia.
-

The 2-Story Luxury Container House
The 2-Story Luxury Container House, a perfect blend of modern design and sustainable living. This unique dwelling is crafted from repurposed shipping containers, offering an eco-friendly solution for families seeking a comfortable and stylish home in a rural or city setting.
-

40ft+20ft Two-Storey a perfect blend of modern design Container House
The innovative 40+20ft Two-Storey Container House, a perfect blend of modern design and sustainable living. This unique dwelling redefines the concept of home, offering a spacious and stylish living environment that is both functional and eco-friendly.
-

20ft tiny house for big sale
Our Tiny House may be compact, but it is thoughtfully equipped with everything you need for a cozy stay. Featuring a well-appointed kitchenette, guests can whip up their favorite meals using modern appliances, while the cleverly designed living space maximizes comfort without sacrificing functionality. The sleeping area boasts a plush bed, ensuring a restful night’s sleep after a day of adventure.
-

Multifunction Living Container Homes with solar panel
A revolutionary solution for modern living in remote locations. This unique mailbox house is ingeniously crafted from two 40-foot shipping containers, seamlessly blending functionality with sustainability. Designed for those who seek adventure without sacrificing comfort, this container house is perfect for off-grid living, vacation getaways, or even as a permanent residence.


